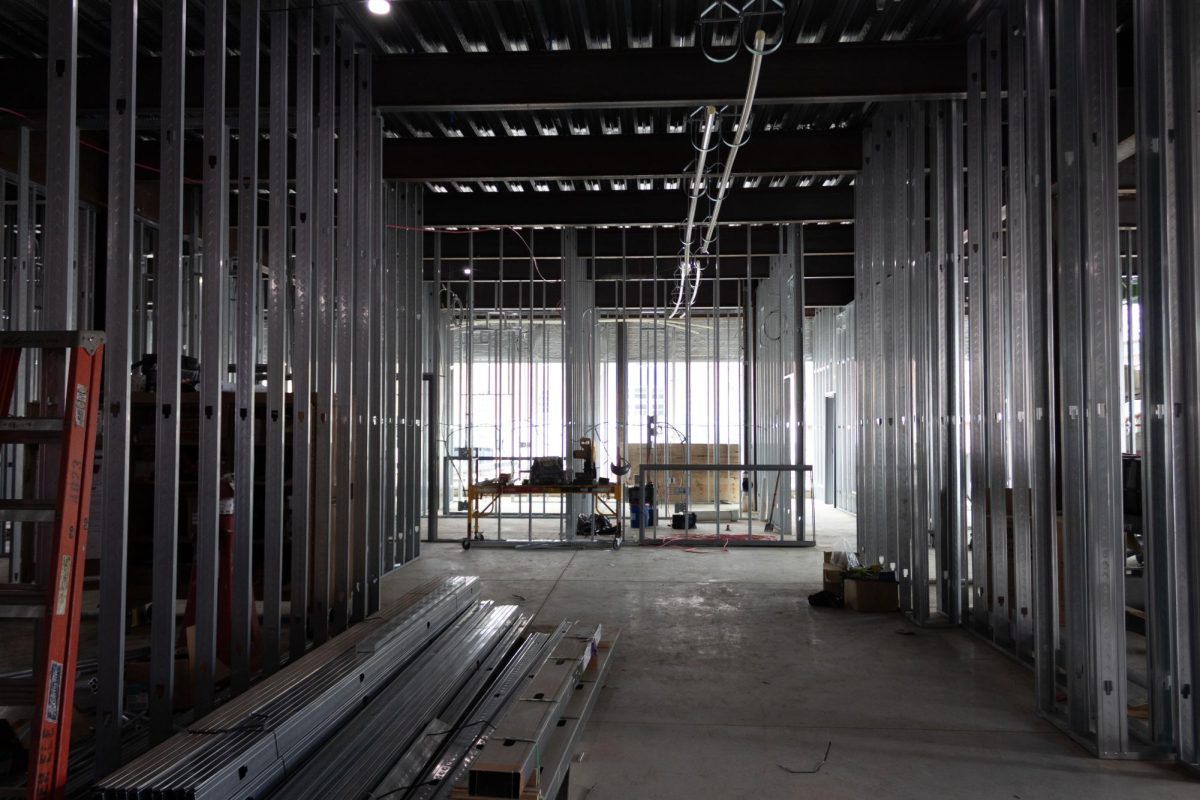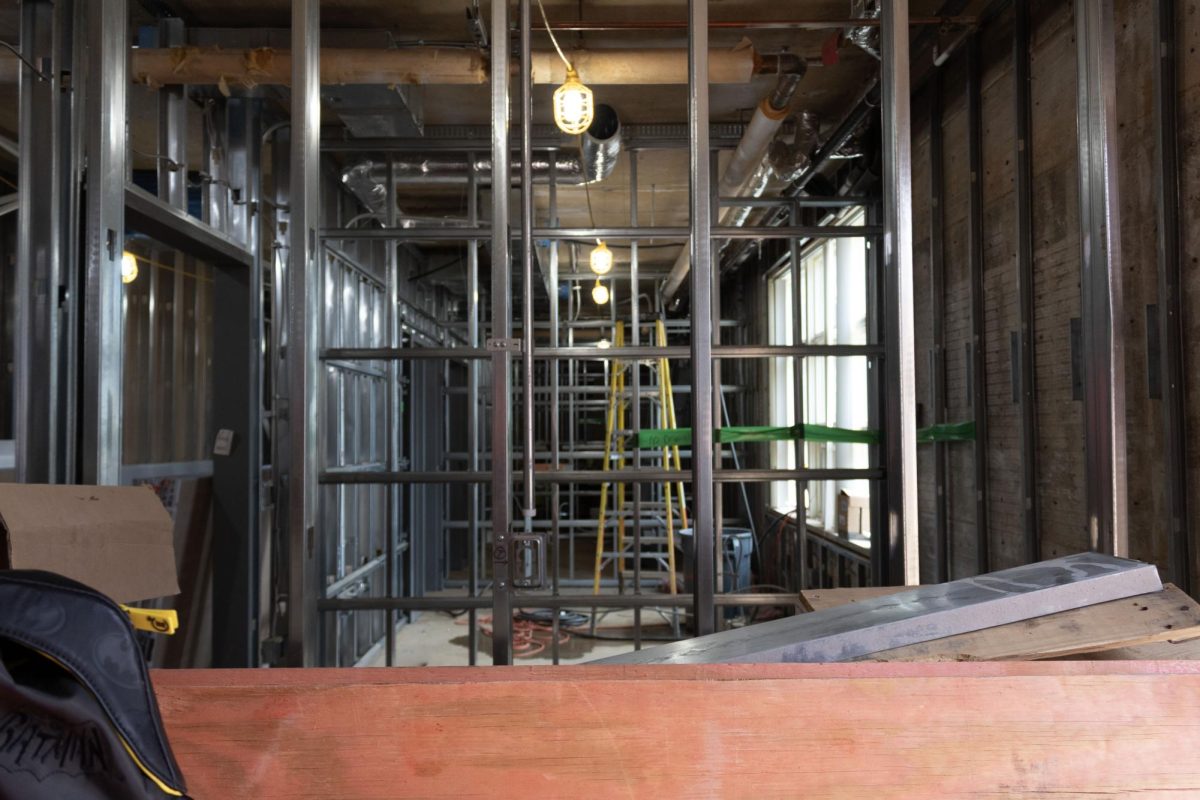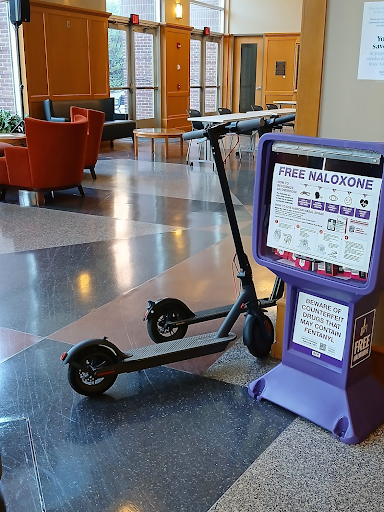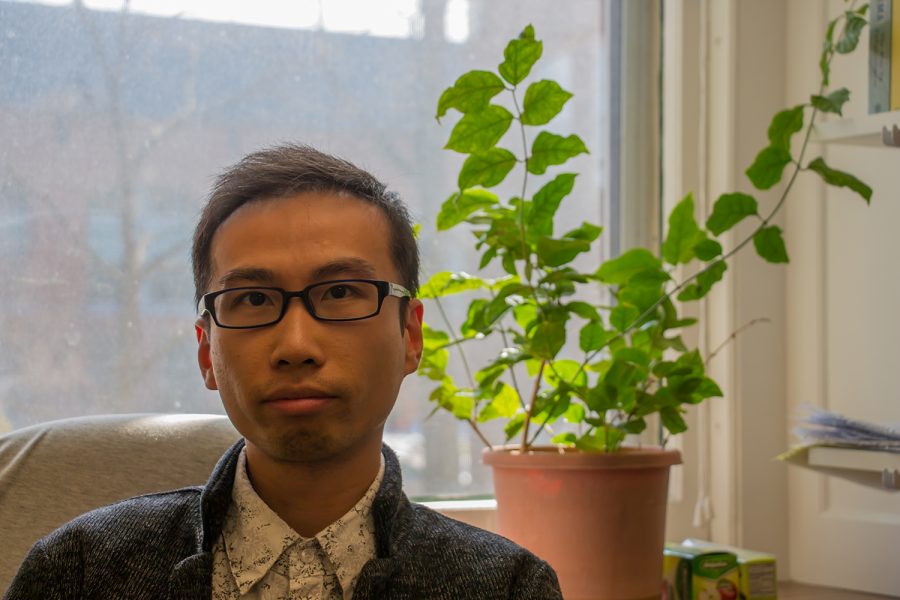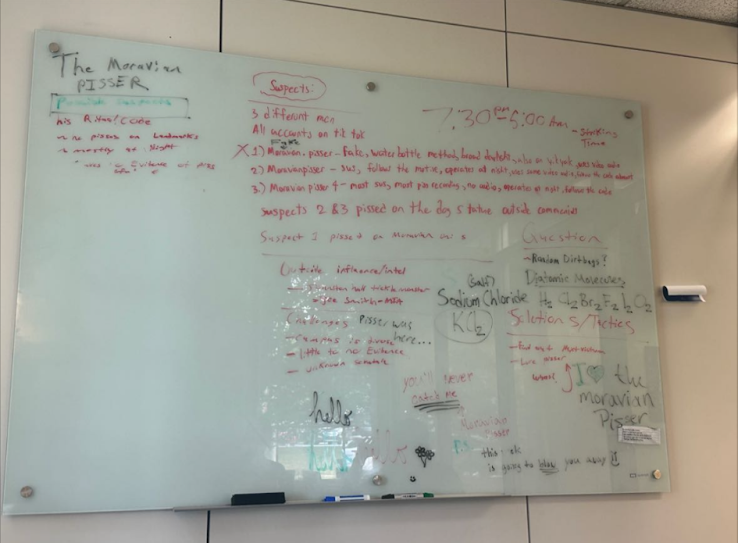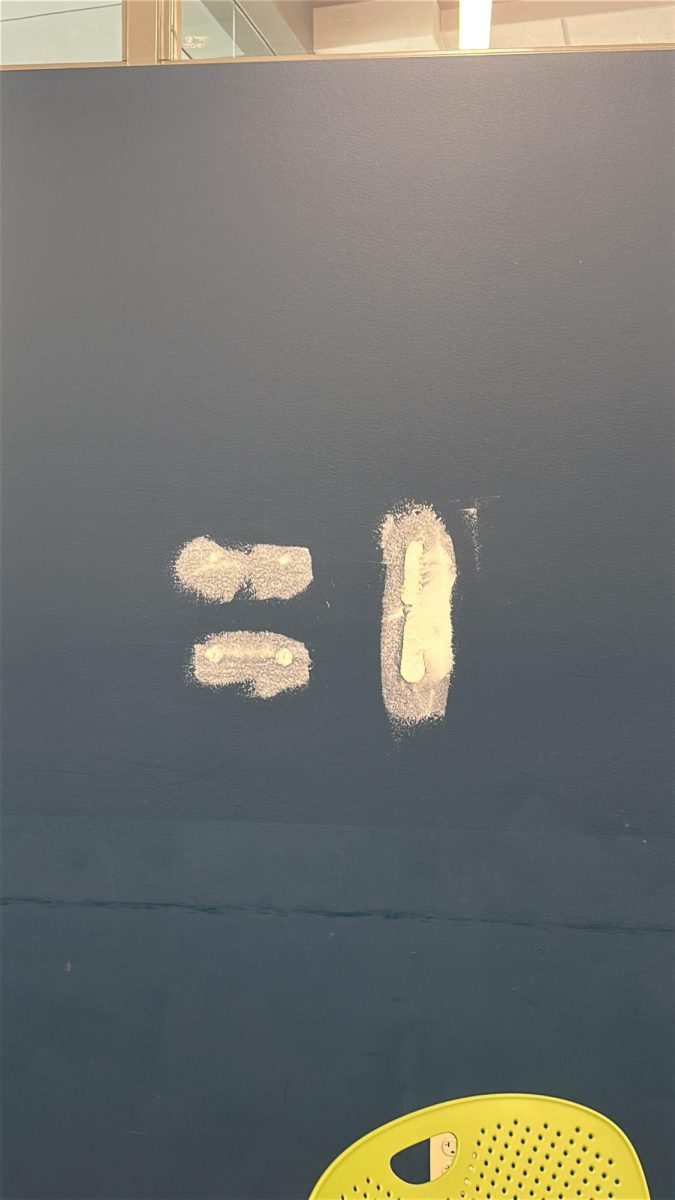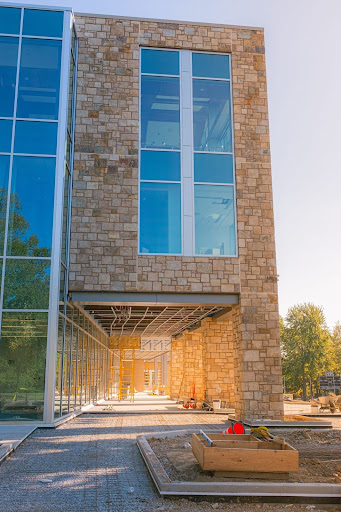On Friday, March 28, The Comenian staff was led on a tour of the HUB under construction by Amber Donoto, associate director of planning and project management, and Liam Dooley, assistant superintendent of Warfel Construction.
The first, third, and fourth floors will all have lounge spaces. The second and third floors will have multiple terraces.
Ground Floor
The first/ground floor will be the health suite with therapy offices and the health center. There is a side entrance for students hoping to maintain privacy when they attend appointments. There will be two elevators, one for personal use and a freight one.
First Floor
The first floor will have three entrances, facing Mak Field, Locust St., and Monocacy St.
The focal point of this floor is a monumental staircase featuring a wooden Moravian star. Across from it will be a donor wall recognizing all those who have contributed to the Lighting the Way campaign.
MAC, USG, and Student Life will all have offices on this level. The HUB Desk will also be relocated to this floor.
Second Floor
There will be seating available on the terraces on this level as well as multiple lounge spaces. There are “privacy nooks” for students looking for a somewhat secluded space to get work done.
There is a multi-faith suite with “Ablution Rooms” (for ritual washing) that have bathrooms connected to them for added privacy.
The second floor will also have spaces for students to decompress, such as a mindfulness suite and sensory room.
The commuter lounge and lockers will be located on this level. Mo’s Cupboard is also located here.
Third Floor
There are smaller rooms located on the third level for taking quick phone calls, joining Zoom meetings, etc.
The Board room is located here for the Board of Trustees, President’s Cabinet, alumni, and others to host meetings. There are many other conference spaces, with one room being able to seat upwards of 500 people. This room can also be divided into three separate spaces for smaller events and meetings.
There is an overflow office room located across the hall. This can be divided into two separate spaces.
All of these conference rooms can be reserved by students on 25Live.
There will be a catering kitchen located near the freight elevator on this level to accommodate for event preparations.
The piano that was previously located near the old HUB desk will be moved to this floor.


