HUB Renovations to Reflect Moravian Values
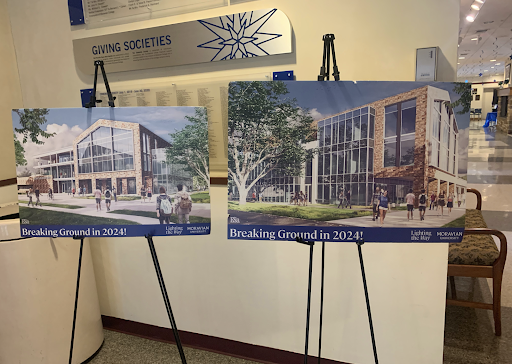
Photo courtesy of Lola Offenback.
The HUB renovations will begin in May 2024, effectively expanding the size of the building and adding two additional stories. When planning the project, designers kept Moravian’s values in mind. “It’s hard to have the value of being student-centered when your student center is the smallest building on campus,” said President Bryon Grigsby ‘90. “If we are going to be student-centered, our student center has to be a beacon of hope.”
The contractors are under a 16-month contract with the University. This means the renovations should be completed by September 2025, near the start of the fall semester.
When discussions about the new HUB began, President Grigsby stressed that the building needed to be a place where students can work on projects, meet with faculty and staff, and relax. It also had to be a place where students can easily access all student services. He stressed that the HUB must be multifaceted to fit the needs of our student body.
The lower level of the HUB, or the garden level, will become the new location of all health services on campus. The Health Center and Counseling Center will be located side by side and share a reception space. There will also be a private access area for students who wish to avoid being seen entering or exiting the area. Arena Theatre, which is currently located where the health and counseling centers will be constructed, will be eliminated in the renovations.
The building that the Health Center currently occupies will most likely return to being used as student housing. The University has not yet decided how it will re-utilize the Counseling Center building.
The first floor of the HUB is arguably the most important aspect of the project, as it is where all alumni, students, parents, and others enter the building first. This level will be the noisiest of them all because of the foot traffic.
The Center for Career and Civic Engagement will see an expansion to their offices, highlighting Moravian’s commitment to helping students succeed after they graduate. The suite will be named for benefactor Laurie Riley Brubaker ‘82.
The Office for Diversity, Equity, and Inclusion will also gets a space on the first level. This will be an addition to the existing DEI House.
There will be rooms for students to work on group projects and meet with faculty and staff.
The first floor will also contain a student organization suite, which will be home to the MAC and USG offices, and space for other clubs to meet.
The Pavilion will be downsized but will be composed of all booth seats, since this is how students prefer to sit. “The Pavilion is currently a multi-purpose space,” said Amber Donato, associate director of planning and project management. “The functions that take place in the Pavilion will be able to take place in multiple locations throughout the new HUB.”
The Moravian’s Alumni Association donated funds for an engagement room, to bring graduate students into the heart of student life. With Moravian becoming a University and beginning to offer graduate programs as of 2021, planners felt it was important to provide graduate students their own space.
The B&G and Star will not undergo any changes.
Moravian’s goal is to express the university’s core values through the spaces on the first floor. “You come in here, and our values are expressed right from the beginning,” said Grigsby.
The second floor will be a quieter space, starting with the addition of a wellness center. The Wellness Center space may offer yoga or meditation. There will also be a room designed with neuro-diverse students in mind. “A low sensory area came about because neuro-divergent students told us they can hear fluorescent lights, and having a place to decompress was important,” said Grigsby.
It has yet to be fully decided what will be in the Wellness Center, but it will not be a space for studying or hanging out. The Wellness Center will be a space for those needing a mental break.
There will also be a multi-faith suite that contains men’s and women’s rooms for ablution.
All Student Life offices, including Accessibility Services, will be together on the second floor. Mo’s Cupboard and other meeting rooms will also be located here.
The area that is likely to get the most traffic is the covered patio that will overlook John Makuvek Field. This will be a space for alumni, family, students, and visitors to watch games.
Similar to the layout of the library, the top floor will be the quietest. The largest space will be an event room large enough to accommodate up to 300 people. The area will host events such as the Societies Dinner and the Shining Lights Celebration. There will also be an overflow space that can accommodate an additional 150 people, said Grigsby. The event space can be divided into three rooms for smaller events.
The event room will become the new space for events. including Accepted Students Day and Heritage Day, which have been hosted in Johnston Hall. This means that teams will no longer lose the space to nonathletic events. It is likely that MAC events will take place in this space, too. Grigsby also said local nonprofit organizations could host events here, as well, highlighting Moravian’s community values.
Additionally, the third floor will house the board room, which can be utilized when trustees do not need the space. There will be other study rooms for student use as well. All meeting rooms will be equipped with state-of-the-art technology.
There will also be a commuter lounge in the HUB equipped with lockers. When planning the renovations, the University asked commuter students what would be most beneficial for them. “What identified them as a commuter was a big bulky backpack. The lockers in the commuter lounge will help alleviate that issue,” said Grigsby.
While the Patio will be removed, there will be multiple terraces on the second and third floors where students can sit.


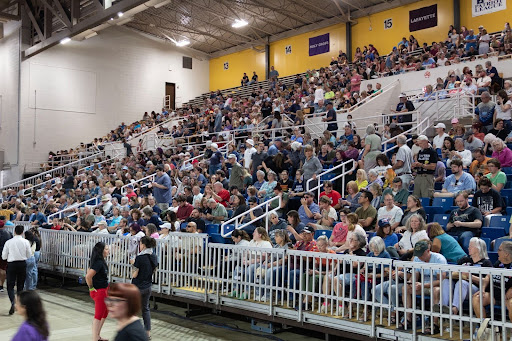
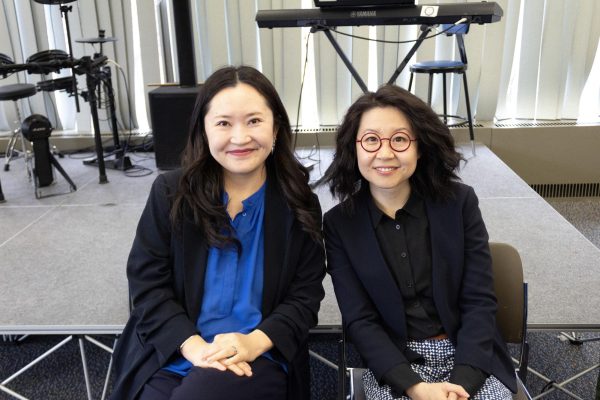
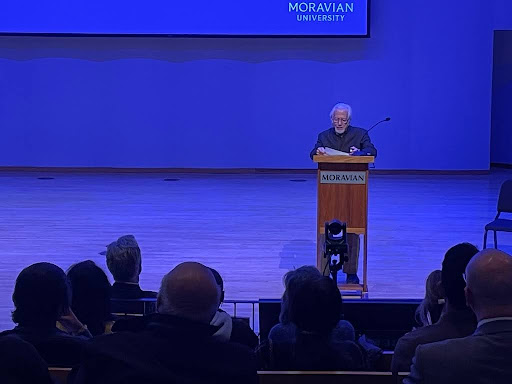
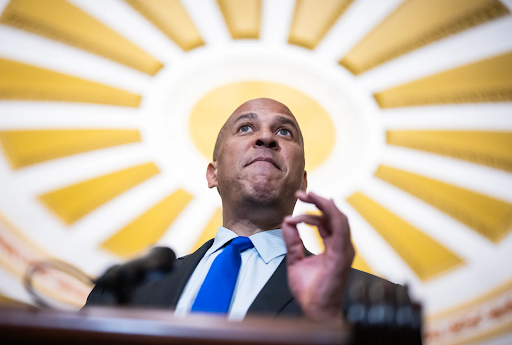
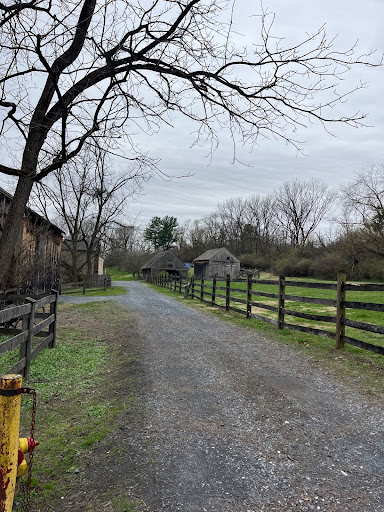
Dawn Ketterman-Benner • Apr 14, 2023 at 11:31 am
“There will also be a multi-faith suite that contains men’s and women’s rooms for ablution.” My main reaction is “why?” Is there a real demand for this?! I welcome more information on the purpose of such a space…thank you.
Lola • Apr 18, 2023 at 11:15 am
While I did not ask this question, I believe that being founded by the Moravians, the school has always had strong ties to religion. The multi-faith suite will reflect that value and be inclusive to students of all religions.