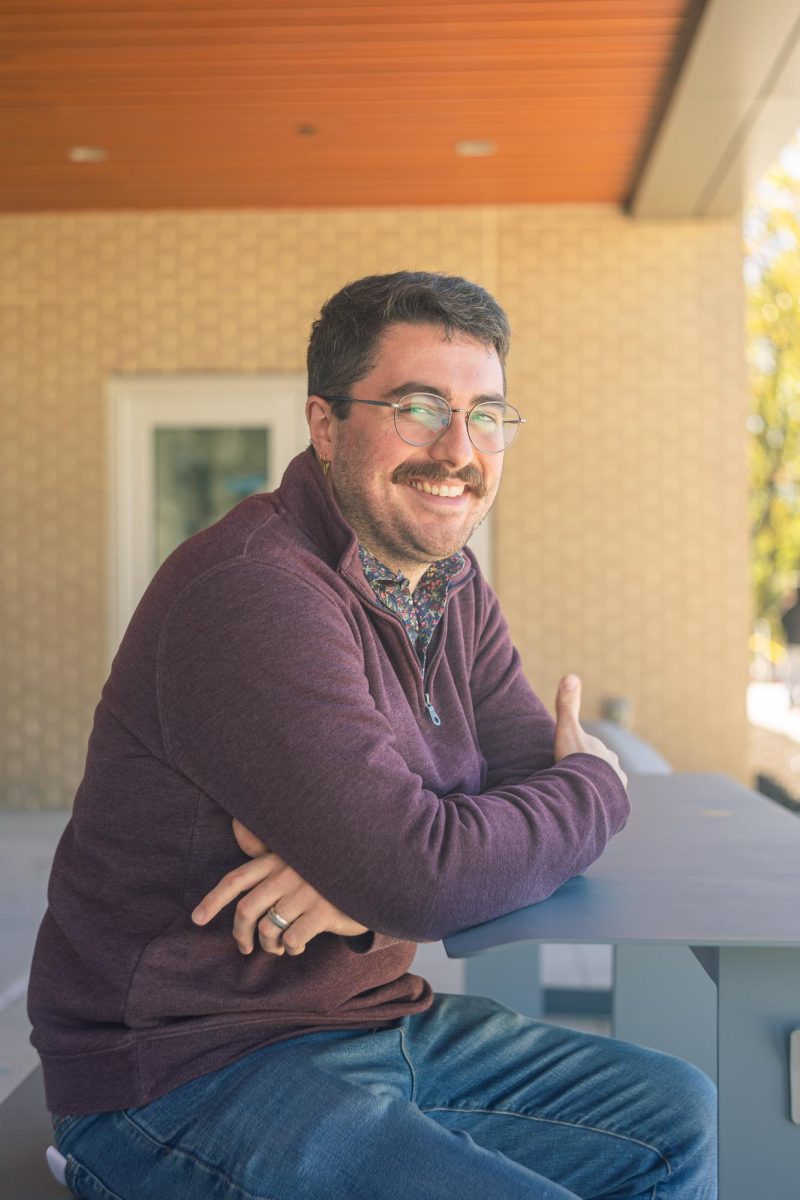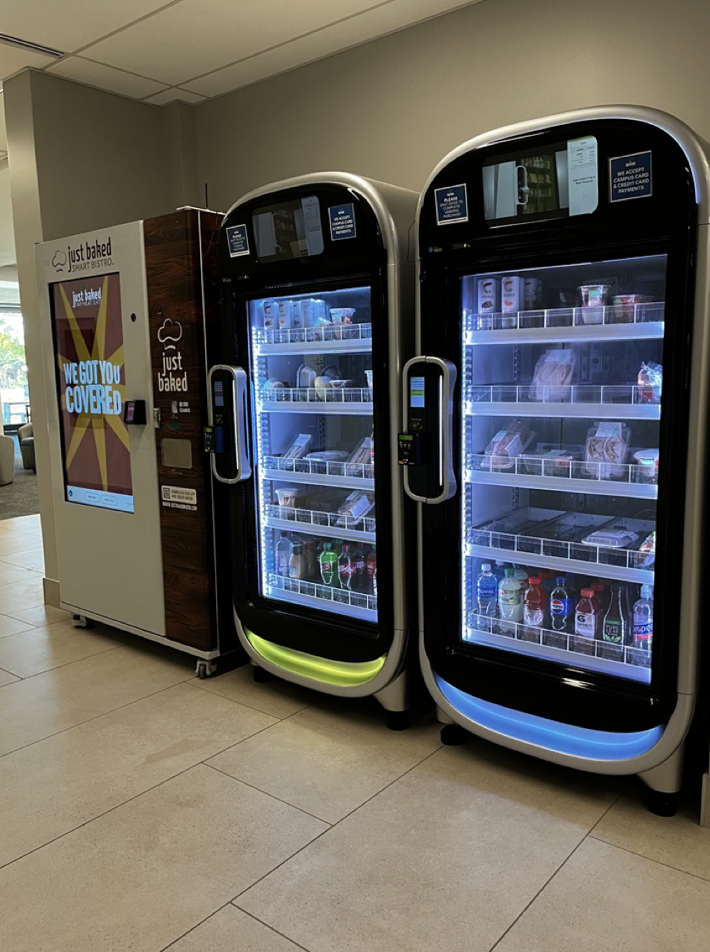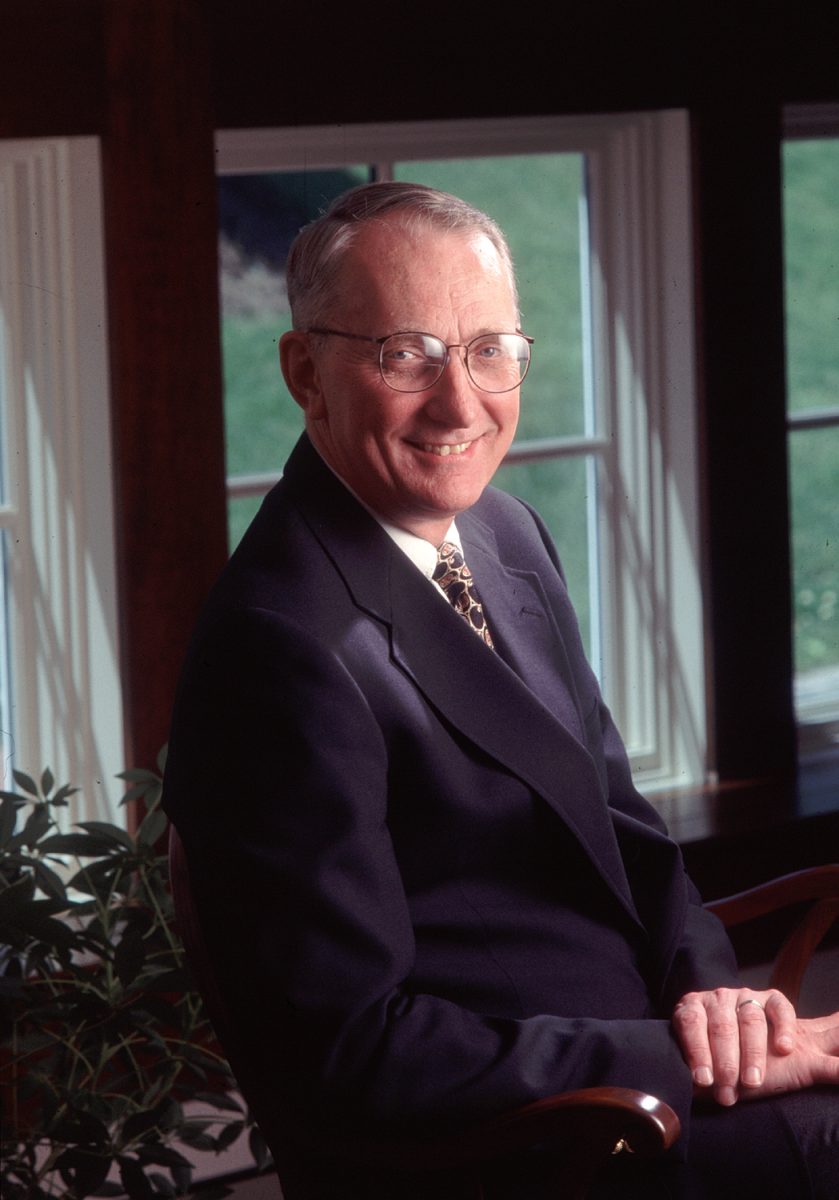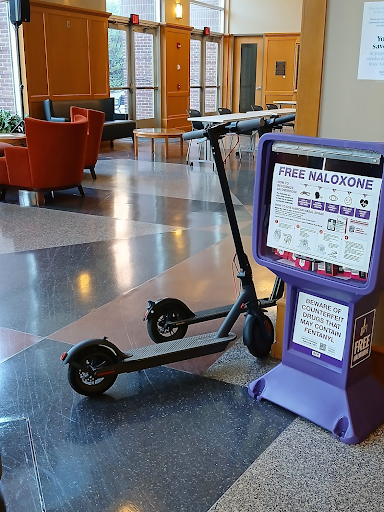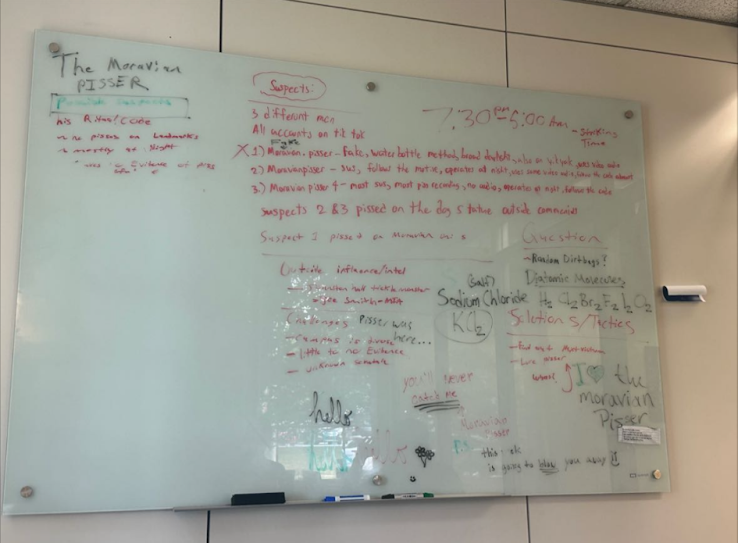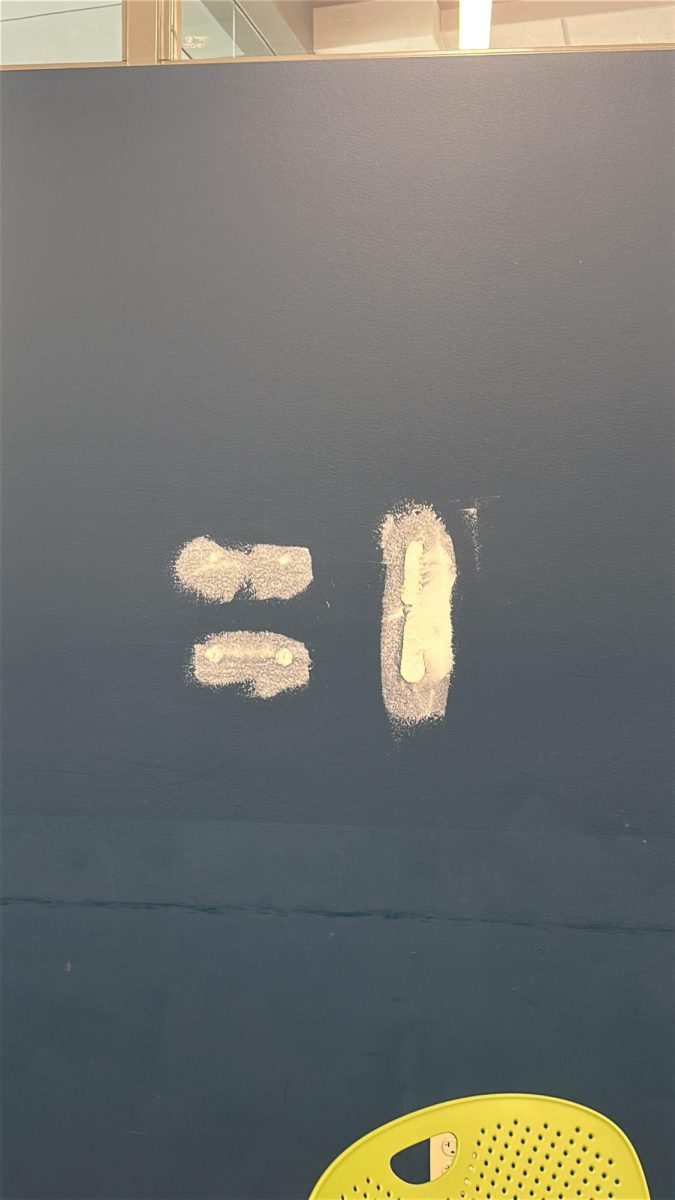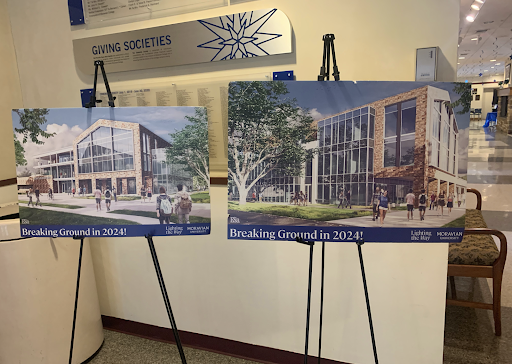
The Haupert Union Building (HUB) renovations will now begin over Winter Break, temporarily leaving students without access to most of the student union building. The project, which has been in the works since 2020, is funded through loans and Lighting the Way donor funds.
However, the student union will not be LEED-certified (Leadership in Energy and Environmental Design), a feat The Sally boasts. LEED certification is a recognition for buildings that meet high standards for environmentally-friendly and energy-efficient design and construction.
Certification is awarded by the U.S. Green Building Council (USGBC) and comes in different levels based on how sustainable the building is, providing economic and environmental benefits for certification. LEED promotes practices that save energy, water, and resources while creating healthier indoor spaces.
One of Moravian’s Capital Goals is to admit 2,000 undergraduate students, and the administration considered the renovations necessary to attract them. Capital Goals are financial objectives set by the university to acquire or allocate finances for specific purposes and assist in planning and managing finances to work towards these objectives. These goals typically involve saving, investing, or raising funds to achieve long-term financial objectives, such as funding renovations, large purchases, or major projects.
Additionally, a need for more student wellness programs, places for alumni events, and students to hold club meetings and organizational events was an essential building block of the renovation plans. According to President Bryon Grigsby, the renovations are well-needed for aesthetic reasons, as well.
“I saw the tall buildings surrounding it … The HUB looked like a ranch on steroids,” he said.
The administration created/organized a team to plan, design, and oversee the construction of the HUB, meeting regularly with various departments to discuss their vision for a new student union building, centered around incorporating suggestions from Student Life, Wellness, Dining, and Career and Civic Engagement staff.
This group is composed of Yasmin Bugaighis, director of Failities, Management, Planning, and Construction; Amber Donato, director of Planning and Project management; Mark Reed, chief financial officer; Jill Anderson, vice president of Development and Alumni Engagement; Phillip Powers, senior design manager at Earl Swensson Associates (ESa); and Wendell Brown, principal at ESa, the architectural firm that designed The Sally Breidegam Miksiewicz Center for Health Sciences (SMC).
Following the suggestions from other Student Life departments, the infrastructure team will be the new home to the Health Center, counseling services, an alumni engagement room, a floor entirely dedicated to mental health, a multi-faith suite, an event center, a board room, and much more. The infrastructure team and architectural firm intend to work with the Facilities Department to install eco-friendly features.
Facilities plan to implement a recycling program with the contractor for the demolition phase of the existing building and throughout the construction phase. The newly installed lighting system maximizes the advantages of natural light and will automatically dim when the sunlight is sufficient. Facilities also relayed that they will select certain materials for their recycled content, such as flooring, drywall, and other structures.
Facilities will install new energy-efficient components in the existing mechanical, electrical, and plumbing systems. During the building process, the architectural firm will utilize materials with low volatile organic compounds (VOCs), along with native landscaping. VOCs are human-made chemicals that are created during the manufacturing process and can create strong odors that can cause bodily irritations, headaches, fatigue, nausea, and dizziness. Choosing materials with low VOCs helps to limit these potential negative impacts on the building occupants.
“The HUB is being designed to meet currently accepted sustainability standards as per our direction to the design team,” according to an email from the facilities office. “The LEED certification process is rather expensive, and the university chose not to expend funds on the actual certification.” Facilities asserted.
The infrastructure team is currently considering solar panels and will make their final decision on whether to implement them in the HUB at the end of October. The HUB will be stylistically similar to SMC and PPHAC, with large glass panes as exterior walls.
Although the HUB will not technically boast LEED certification, some of its sustainability practices do qualify it to be certified.
Facilities contended that while designing with glass, the architect firm, ESa, has taken into consideration energy efficiency, reflective properties, and its potential impact on wildlife. Additionally, a curtain-wall system, which is a non-structural outer covering of a building that is designed to keep out the elements while allowing natural light to enter the interior, will limit noise transmission.
The expansion of the HUB to three levels will increase energy consumption. However, the renovations intend to upgrade and improve the current energy-efficiency infrastructure of the building to decrease costs in the long run.
“In lieu of LEED, we are pursuing WELL Certification, which focuses on the health and well-being of the building occupant. Since the HUB is home to so many staff members while obviously being a focal point for student life, we felt the WELL Certification was better suited to this building,” Facilities said.
The USGBC is the primary party responsible for LEED certifications, while the International WELL Building Institute (IWBI) certifies WELL buildings. WELL certification is completed through a third party licensed by the Green Business Certification Incorporation (GBCI), which also administers the LEED certification program and the LEED professional credentialing program. Despite being different certifications, they can be pursued simultaneously.




